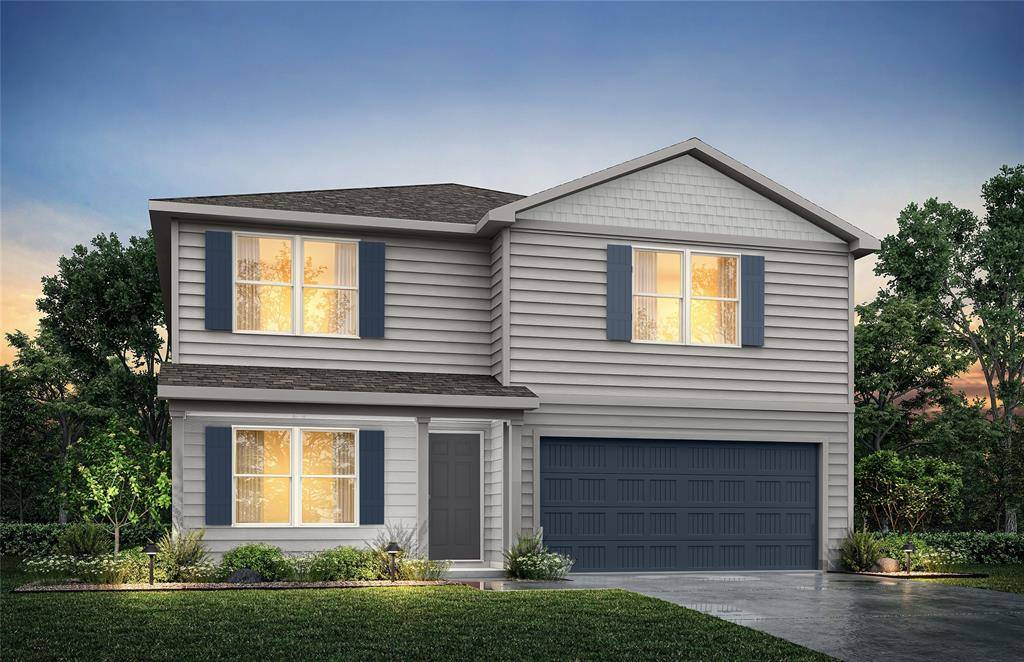170 Sienna Drive Alvord, TX 76225
6 Beds
4 Baths
3,705 SqFt
UPDATED:
Key Details
Property Type Single Family Home
Sub Type Single Family Residence
Listing Status Active
Purchase Type For Sale
Square Footage 3,705 sqft
Price per Sqft $86
Subdivision Whispering Winds
MLS Listing ID 20995659
Style Traditional
Bedrooms 6
Full Baths 3
Half Baths 1
HOA Y/N None
Year Built 2025
Lot Size 9,483 Sqft
Acres 0.2177
Property Sub-Type Single Family Residence
Property Description
Step inside to a grand open-concept layout that flows effortlessly from the modern kitchen into the dining and living areas, perfect for entertaining, large gatherings, or everyday life. The kitchen is a chef's dream with generous counter space, sleek cabinetry, and a large island ideal for meal prep and casual dining.
The main-level owner's suite offers privacy and luxury with a spacious en-suite bath and walk-in closet. Upstairs, you'll find five additional bedrooms, a versatile loft space, and plenty of room for guests or work-from-home flexibility.
Whether you're hosting holiday dinners, accommodating multi-generational living, or simply looking for space to grow, the Roosevelt Plan delivers unmatched value, comfort, and style.
Make room for more, more living, more comfort, more memories in the Roosevelt.
Location
State TX
County Wise
Direction GPS
Rooms
Dining Room 1
Interior
Interior Features Loft, Pantry
Heating Central
Cooling Central Air
Flooring Carpet, Vinyl
Appliance Dishwasher, Electric Range, Microwave
Heat Source Central
Laundry Utility Room
Exterior
Garage Spaces 2.0
Utilities Available Other
Roof Type Composition,Shingle
Total Parking Spaces 2
Garage Yes
Building
Story Two
Foundation Slab
Level or Stories Two
Schools
Elementary Schools Alvord
Middle Schools Alvord
High Schools Alvord
School District Alvord Isd
Others
Ownership NHC
Acceptable Financing Cash, Conventional, FHA, VA Loan
Listing Terms Cash, Conventional, FHA, VA Loan
Virtual Tour https://www.propertypanorama.com/instaview/ntreis/20995659




