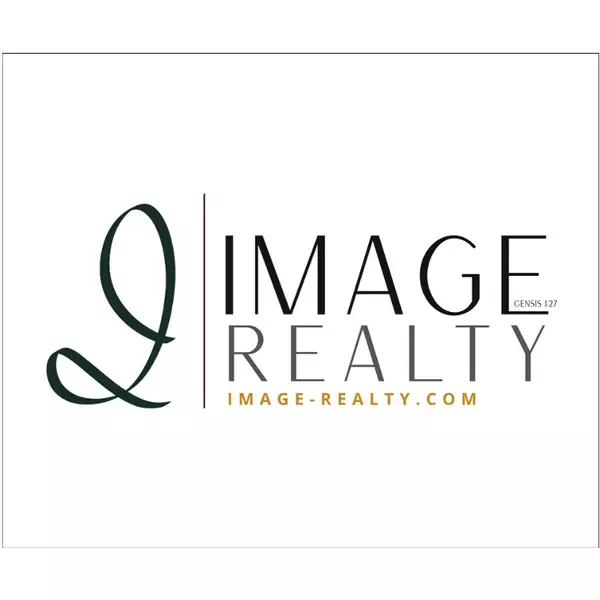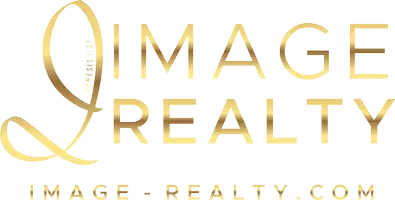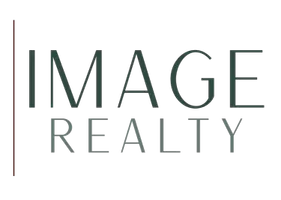
705 Boardwalk Way Argyle, TX 76226
4 Beds
3 Baths
2,699 SqFt
UPDATED:
Key Details
Property Type Single Family Home
Sub Type Single Family Residence
Listing Status Active
Purchase Type For Rent
Square Footage 2,699 sqft
Subdivision Harvest Townside Pha
MLS Listing ID 21101037
Style Traditional
Bedrooms 4
Full Baths 3
HOA Fees $1,150
PAD Fee $1
HOA Y/N Mandatory
Year Built 2019
Lot Size 4,181 Sqft
Acres 0.096
Lot Dimensions TBV
Property Sub-Type Single Family Residence
Property Description
Conveniently located near shopping, dining, and major highways, this home truly has it all, style, location, and lifestyle!
Location
State TX
County Denton
Community Club House, Community Pool, Curbs, Fitness Center, Jogging Path/Bike Path, Park, Sidewalks
Direction From I35 Exit 407. West on 407, Right on Harvest Way, Right on Eight St Left on Streetside Ln, follow around to Boardwalk Way and house is on the right.
Rooms
Dining Room 2
Interior
Interior Features Built-in Features, Cable TV Available, Decorative Lighting, Double Vanity, Eat-in Kitchen, Flat Screen Wiring, Granite Counters, High Speed Internet Available, Kitchen Island, Open Floorplan, Pantry, Walk-In Closet(s)
Heating Central, Natural Gas
Cooling Ceiling Fan(s), Central Air, Electric
Flooring Carpet, Ceramic Tile, Luxury Vinyl Plank
Appliance Built-in Gas Range, Dishwasher, Disposal, Microwave, Plumbed For Gas in Kitchen, Vented Exhaust Fan
Heat Source Central, Natural Gas
Laundry Utility Room, Full Size W/D Area
Exterior
Exterior Feature Covered Patio/Porch, Rain Gutters
Garage Spaces 2.0
Fence Wood
Community Features Club House, Community Pool, Curbs, Fitness Center, Jogging Path/Bike Path, Park, Sidewalks
Utilities Available Alley, Cable Available, City Sewer, City Water, Concrete, Curbs, Electricity Available, Electricity Connected, Individual Gas Meter, Individual Water Meter, Natural Gas Available, Sidewalk, Underground Utilities
Roof Type Composition
Total Parking Spaces 2
Garage Yes
Building
Lot Description Few Trees, Interior Lot, Landscaped, Sprinkler System
Story Two
Foundation Slab
Level or Stories Two
Structure Type Brick
Schools
Elementary Schools Argyle West
Middle Schools Argyle
High Schools Argyle
School District Argyle Isd
Others
Pets Allowed Yes Pets Allowed, Breed Restrictions, Cats OK, Dogs OK
Restrictions No Smoking,No Sublease,No Waterbeds,Pet Restrictions
Ownership Contact Agent
Pets Allowed Yes Pets Allowed, Breed Restrictions, Cats OK, Dogs OK
Virtual Tour https://www.propertypanorama.com/instaview/ntreis/21101037







